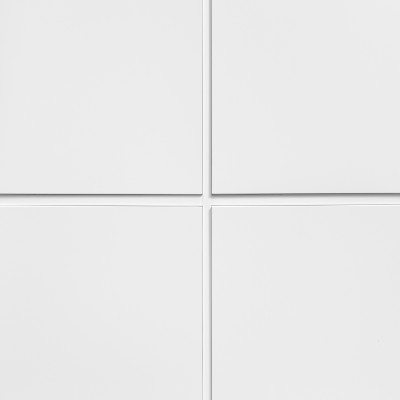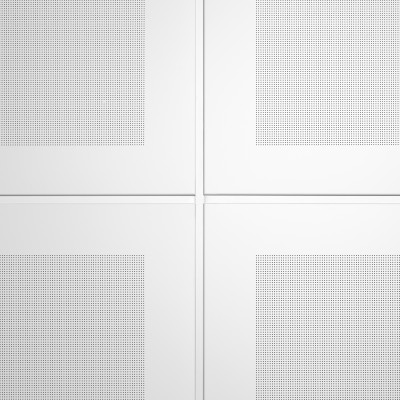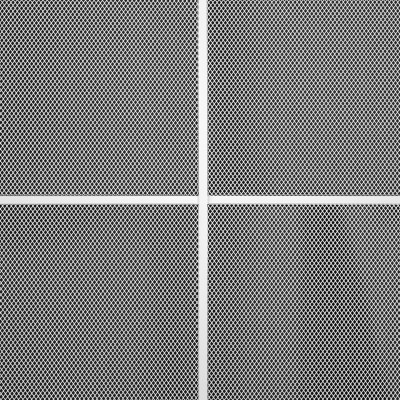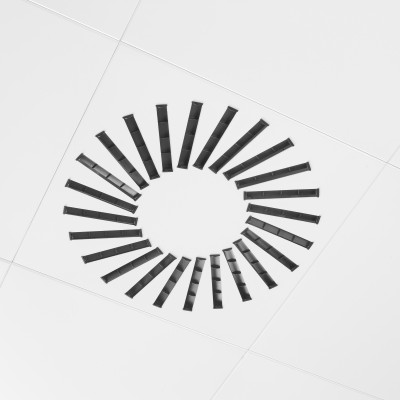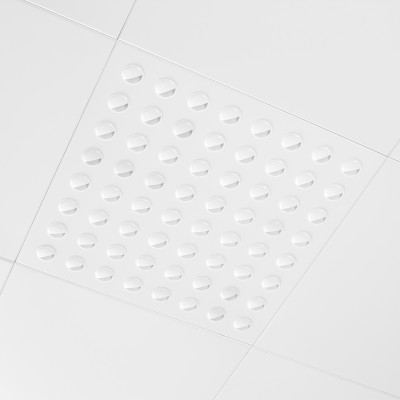Drop
The Lay-In Drop panels are available in a version compatible with a T15-supporting structure and a version compatible with a T24-supporting structure. The ceiling tiles fitting the T15-structure have an outer demension of 600 x 600 and a visible ceiling surface of 585 x 585. In combination with a T24-structure the visible ceiling surface becomes 575 x 575 mm, the outer dimensions 600 x 600 mm. The panels are made of 0.52 mm thermic galvanized steel and are lowered by 8mm, creating a shadow joint when installed. The standard colors in this suspended ceiling are metallic silver and white. However, it's also possible to paint the ceiling panels in other RAL-colors, to personalize your ceiling. By pushing the ceiling tiles up, the plenum and upper techniques remain accessible for maintenance and repair.
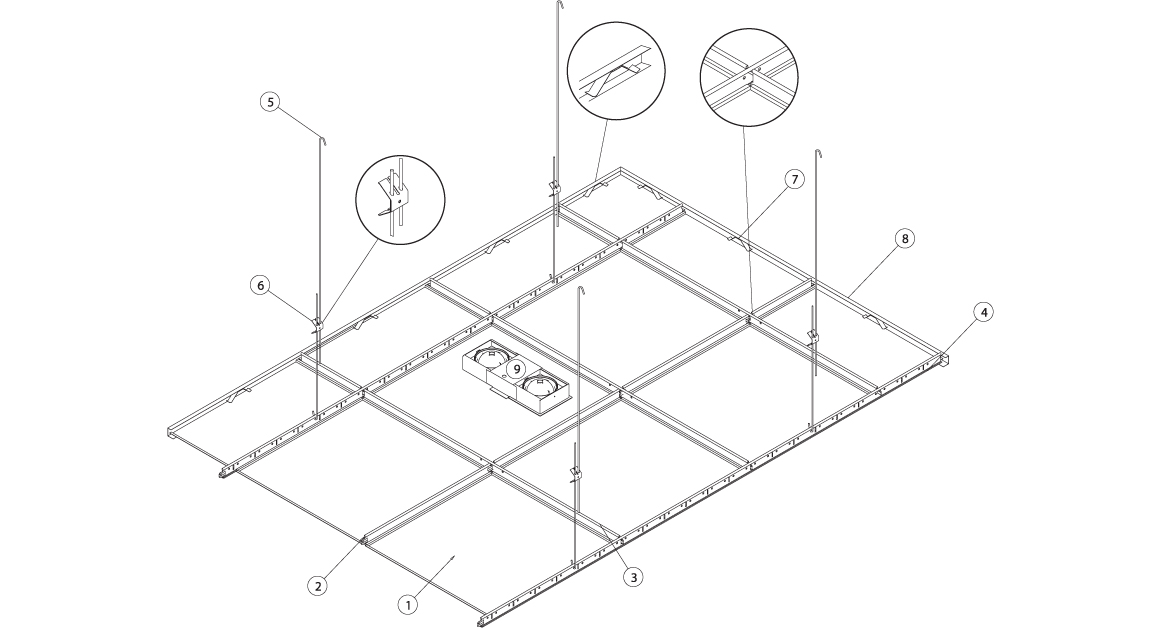
The 15 mm or 24 mm Lay-in structure consists of a main profile of 3600 mm, to which 600 mm and 1200 mm cross profiles can be attached with a click-in system. The distance of the suspension points is recommended to be no more than 1200 mm. The Lay-in profiles can be attached with suspension wires (length: 3m, diameter: 4 mm). These wires can be cut and bent to the desired length. When using DROP tiles, T15 profiles are required; T24 profiles for FLAT tiles. The ceiling levelled using adjusting springs.

The edges can be finished with either an L profile or a C profile.
When using the C profile, optionally tension springs (article number 45039) can be ordered, to make sure the tiles are pressed firmly against the edge finishing. Since the Lay-in DROP tiles are lowered by 8 mm. Ensure that the edge profiles are installed 8 mm lowered than the edge finishing. A levelling cube (article 46033) can be used, which has to be ordered separately. All edge profiles are supplied in 3 m length.


